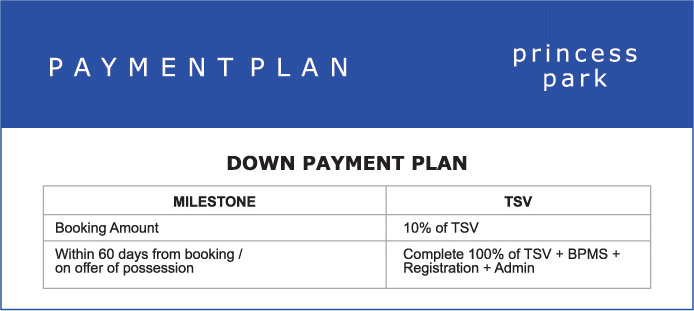Project Area: 17.25 acres
Internal
| Living/Dining/Bed Rooms | Painted in pleasing shades of Oil Bound Distemper with base POP |
| Servants Room | Painted in Oil Bound Distemper |
| Lift Lobbies | Selected Marble/Granite Cladding & Acrylic Emulsion Paint |
| External Facade of Towers | Textured Paint Finish |
Flooring
| Living/Dining | Vitrified Tiles With Wooden skirting |
| Bed Rooms | Laminated Wooden Flooring |
| Servants Rooms | Ceramic Tiles |
| Balcony | Anti-Skid Ceramic Tiles |
| Terrace on roof | Anti-Skid Ceramic Tiles |
| Lift Lobby | Selected Granite/Marble |
Kitchen
| Flooring | Ceramic Tiles |
| Dado | Ceramic Titles above working platform, rest Acrylic Emulsion Paint |
| Platform | Granite Counter with Double Bowl Stainless Steel Sink With Drain Board And Geysers |
Toilets
| Dado | Ceramic Tiles |
| Floorings | Ceramic Tiles |
| Fittings | Granite, white sanitary fixtures, Single Lever CP Fittings & Geysers |
Doors & Windows
| Windows | UPVC |
| Doors | Seasoned hardwood frames with European Style Moulded Shutters |
COMMON FACILITIES IN PARK GRANDEURA
Facilities
| Electrical | PVC Conduit, Copper Electrical Wiring For All Light & Power Points |
| Power Back Up | 100% |
External Areas
| Green Area | Fountains |
| Water Bodies In Green Area | |
| Kids Theme Park | |
| Jogging and Walking track | |
| Sitting Area |
| Building |
Sufficient Car Parking facility per apartment |
| Club | With all modern amenities |
| Shopping | Convenient shopping centre |
Go through the various floor plans we are offering at this property to know which home is the perfect one for you and your family.

DGTCP Haryana has granted M/s Countrywide Promoters (P) Ltd. license no. 522 to 524 dated 28/02/06 & no. 266 dated 03/12/07 for development of group housing over 17.25 acres. The total no. of flats approved are 895 (including EWS) & the building plan is approved vide memo no. ZP-154/JD(BS)/2010/8506 on 08/07/10. There is a provision of 1 nursery school, 1 community centre & shopping area. Note- Approvals can be checked in the colonizer's office. Site plan and unit plans are subject to changes that may occur during course of construction based on the working drawings which shall be regularized by the developer.