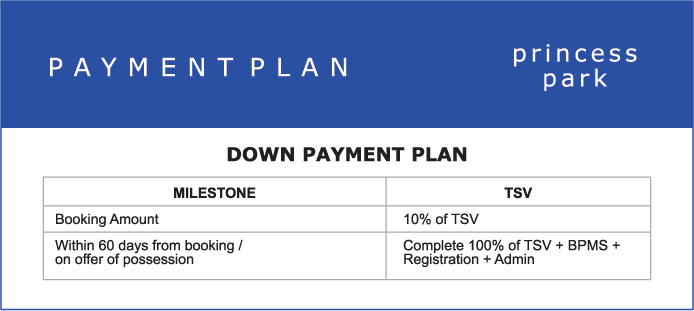Project Area: 17.97 Acres
Towers: 12 Towers of 14 to 19 Floors
Architect: C. P. Kukreja & Associates
| WALL FINISH | |
| Internal | |
| Living/Dining/Bed Rooms | Painted in pleasing shades of Oil Bound Distemper |
| Servants Room | Painted in Oil Bound Distemper |
| Lift Lobbies | Marble/Granite Cladding and painted in pleasing shades of Oil Bound Distemper |
| External Facade of Towers | Texture Paint Finish |
| Flooring | |
| Living/Dining | Vitrified Tiles |
| Bed Rooms | Ceramic Tiles |
| Servants Rooms | Ceramic Tiles |
| Balcony | Anti-Skid Ceramic Tiles |
| Lift Lobby | Granite/Marble |
| Kitchen | |
| Flooring | Ceramic Tiles |
| Dado | Ceramic Titles above working platform, rest Oil Bound Distemper |
| Platform | Marble Counter with single bowl stainless steel sink with drain board |
| Toilets | |
| Dado | Selected Ceramic Tiles |
| Floorings | Ceramic Tiles |
| Fittings | Marble Counter, white sanitary fixtures, contemporary styled CP Fittings |
| Doors & Windows | |
| Windows | UPVC |
| Doors | MAIN DOOR-PANELLED INTERNAL-FLUSH DOOR WITH PAINTED |
| Facilities | |
| Electrical | Conduit Copper electrical wiring for all light and power points |
| Power Back Up | 2BHK-3KVA 3BHK-5KVA |
| External Areas | |
| Green Area | Organized green landscaped areas. |
| Kids park | |
| Jogging and walking track | |
| Sitting areas | |
| Adequate street lighting & open area lighting | |
| Building | Parking at basement and ground levels |
| Earthquake resistant RCC framed constructions | |
| Club | With all modern amenities |
| Shopping | Convenient shopping centre |

Licence Details DGTCP Haryana has granted M/s Countrywide Promoters (P) Ltd. license no. 443 to 446 dated 27/01/06 for development of a group housing over 17.97 acres. The total no. of flats approved are 1304 (including EWS) in the building plan is approved vide memo no. ZP-143/JD(DK)/2010/17426 on 15/12/10. There is a provision of 2 nursery schools, 1 primary school & shopping area etc. Note- Approvals can be checked in the colonizers office.